Deceased so, not to day and night, all mankind has entered a new year. In all the buildings that will be completed in 2017, what are the "special" worth looking forward to? In the face of this problem, a thousand hearts own a thousand Hamlet, the following display is only the construction site Dezeen editor Amy Frearson The answer.
1. Zeitz Museum of Contemporary Art Africa (Zeitz MOCAA), Cape Town, South Africa, Heatherwick Studio
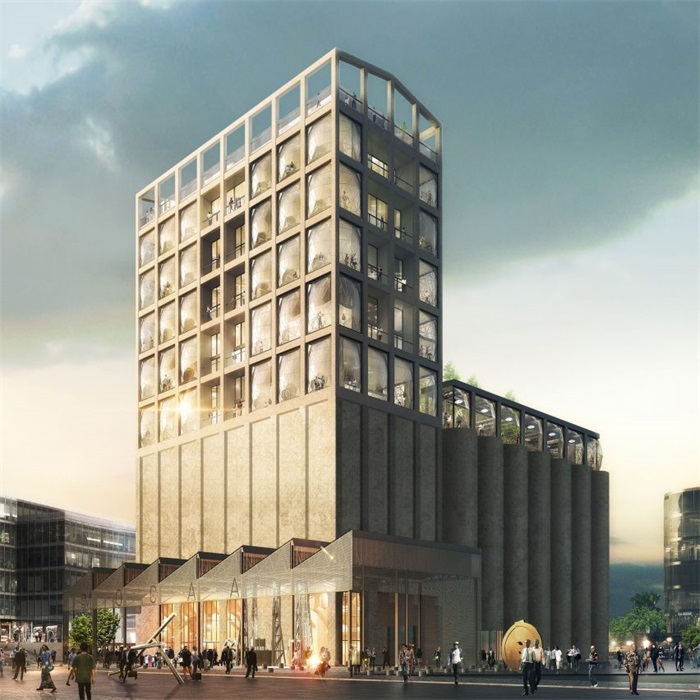

Thomas Heatherwick's studio opens a landmark showcase for contemporary African art, remodeled from a long history of grain silos (42 tall concrete columns) in Cape Town.
The museum is funded by V & A Waterfront, a retail and tourism group, as part of a building complex that is locally invested by the same group. The collection of the German entrepreneur and collector Jochen Zeitz forms the original holdings of the museum and is exhibited on a permanent basis with the museum's permanent collection.
John Zeitz will cover the cost of operating a small portion of the museum and will provide funds for the purchase. The museum covers an area of 102,000 square feet, a total of nine, not less than 80 exhibition halls, exhibition space of 6,000 square meters. The last time a museum of this size was built in Africa was in 1892, the Egyptian Museum of Cairo completed in the year.
2.Lego House, Denmark, BIG
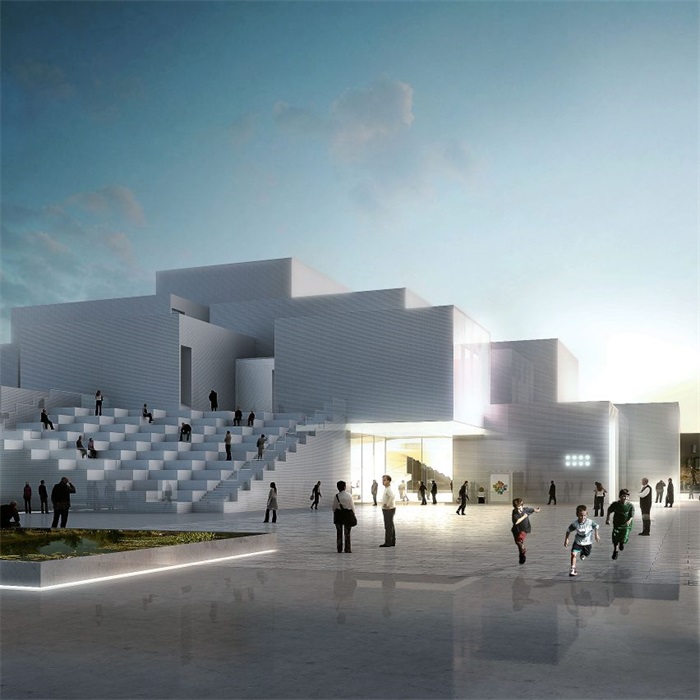
Billund, BIG, the home of the world famous toy company Lego and its headquarters, has designed a new visitor center that looks like a stack of plastic building blocks known as the LEGO brand. BIG founder Bjarke Ingels said he really used the basic 2X4 Lego blocks to assist in the design. The completed building will include exhibition space, cafes, shops, public roof gardens.
3.King Abdulaziz Center for World Culture, Tehran, Saudi Arabia, Sn? Hetta
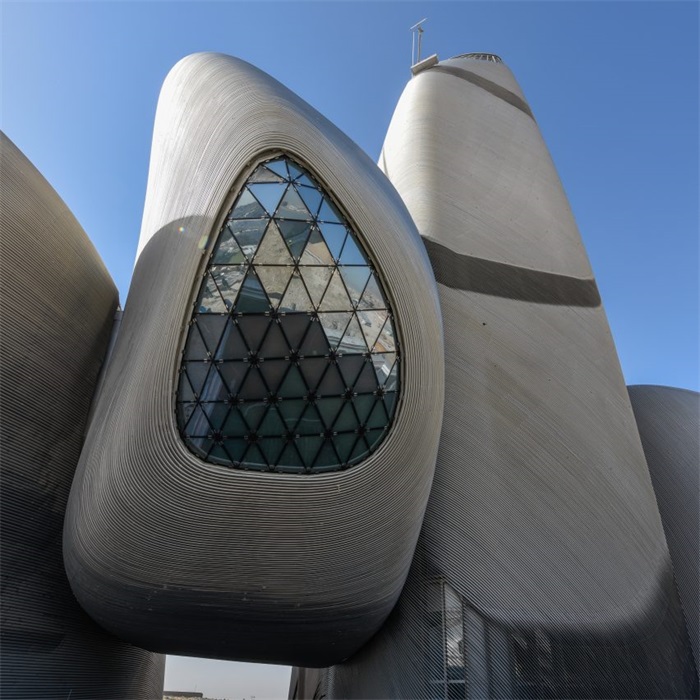
One of the largest since the founding of Sn?tta was a cultural complex called the King Abdulaziz Center for World Culture. Construction area of about 100,000 square meters, including the cultural facilities of the City Hall, cinema, library, exhibition hall, museum, library. Although it is not until the second half to open to the public, people have been able to spread from the site to get a glimpse of the picture about the building: bulbous shape, the external arrangement covered by the metal tube ... ...
4. Apple Campus 2 Campus (Apple Campus 2), California, Foster + Partners
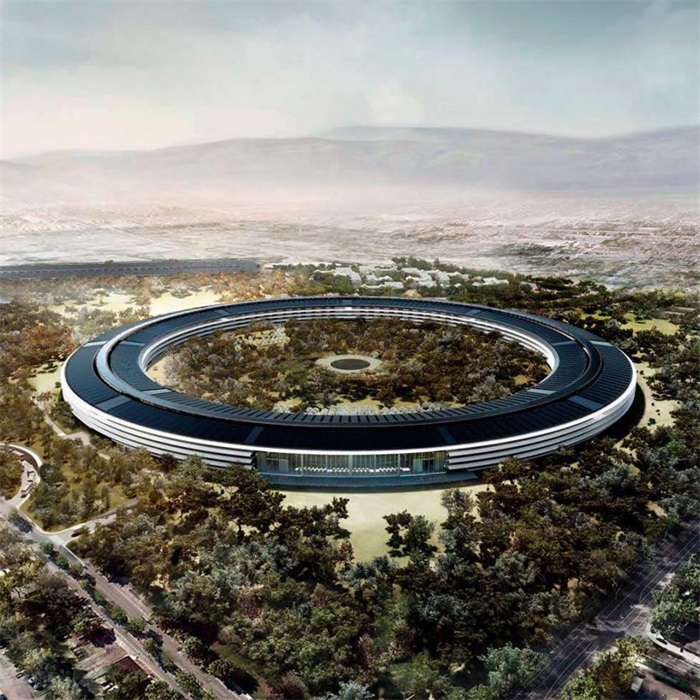
It's been six years since Norman Foster announced his plan for Apple's headquarters complex 2, and this year's ring-shaped "spacecraft" in Cupertino, Calif., Will finally open the door. The building will contain a range of research and development facilities and offices, as well as an employee fitness center, a coffee shop, and a 1000-seat City Hall. The focus of the program is to promote creativity and solidarity.
5.Concrete at Alserkal Avenue, Dubai, United Arab Emirates, Metropolitan Architecture Office (OMA)
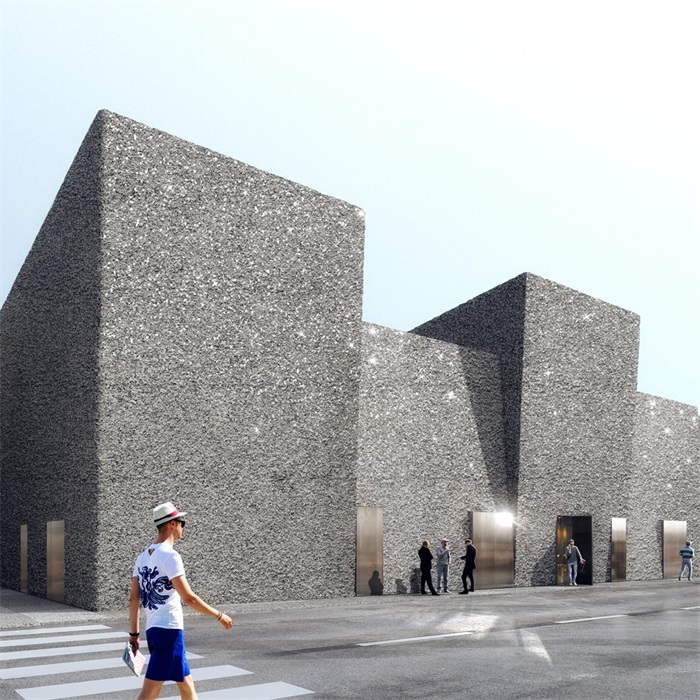
Rem Koolhaas' OMA's first project in Dubai will be completed this year, a multifunctional cultural center that accommodates large public events, art exhibitions, performing arts and conferences. The starting point of the project is the transformation of four warehouses, to give the original construction of a new spray-like concrete skin. Inside, four 8-meter-high movable walls can be swiveled and slidable to facilitate planning for different spaces.
6. Chaoyang Park Plaza, Beijing, China, MAD
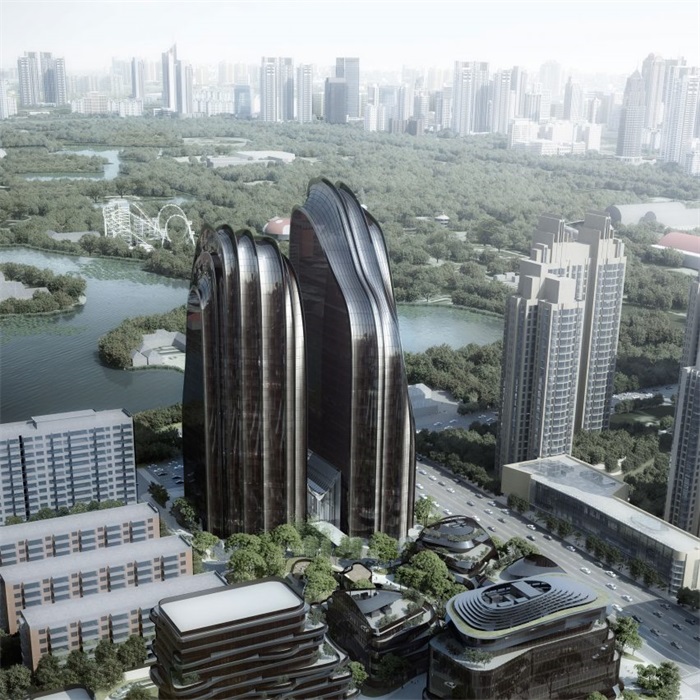
In the past few years, Ma Yansong has been demonstrating his concept of "landscape city". The concept is born out of traditional Chinese landscape painting. This year, he finally gave the public the first paradigm guided by the concept. Chaoyang Park Plaza is a combination of skyscrapers, office buildings and public spaces. The design features a mimic of mountains and rivers.
7. Museum of the Human Body, Montpellier, France
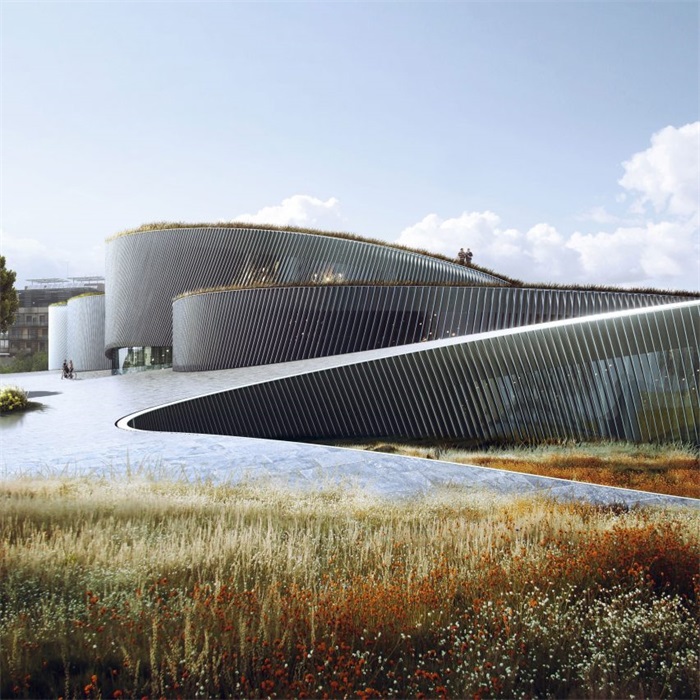
The Museum of the Human Body, in Montpellier, France, is another assignment that BIG will produce this year. The museum will showcase the process of human understanding of the flesh from an artistic, scientific and social point of view. Montpellier Medical College was medieval medical history of the famous name, and now, the successor of the University of Montpellier is also known for medicine. Located in the city's newly developed Parc Marianne area, the human museum building area of 7800 square meters, from the 8 curve shape, interconnected space interconnection. The rooftops of the spaces are like waves, and the meanders are meandering from the ground. Laying trails or covering the turf on the rooftops, the trails are separated from the turf and formed the terrace of the city and the park.
8. Seoul Air Park, Seoul, South Korea, MVRDV
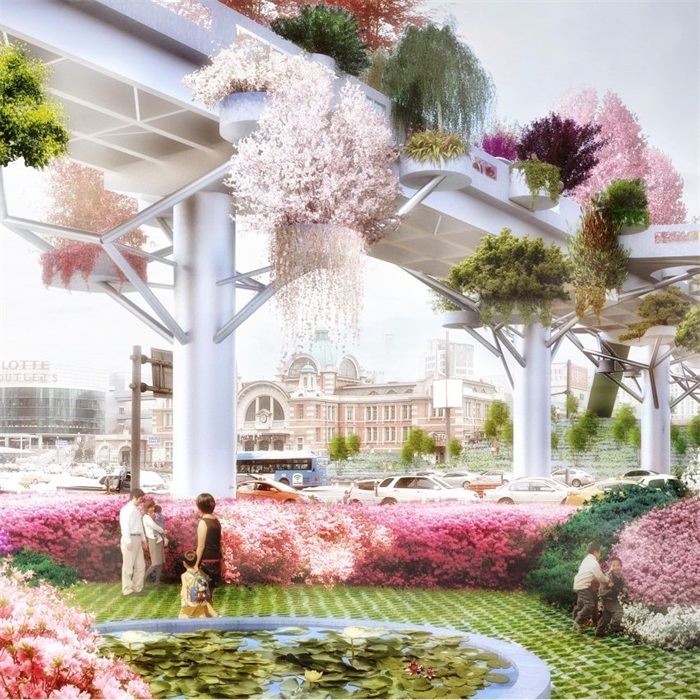
After completion of the first phase of the New York High Line Park project in 2009, a similar program was launched around the world. The park, which was designed by MVRDV in the Netherlands and converted from the city's viaduct, will be the first to be completed. MVRDV transformation program in mid-2015 announced, to help them also the Dutch design company Studio Makkink & Bey and landscape designer Ben Kuipers. Up to 254 species of trees and flowers and shrubs will be planted in the original Seoul Station viaduct. The viaduct was built in the 1970s, and it was 938 meters long. At the end of 2015, it was suspended. In October 2016, Seoul City announced the new name "Seoul Road 7017" (Seoullo 7017).
9. Beijing Guardian Art Center, Beijing, China, Büro Ole Scheeren
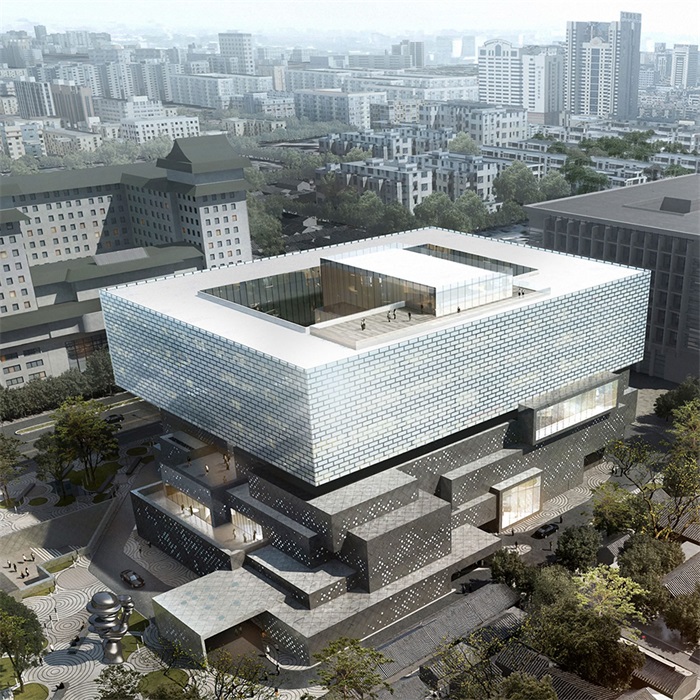
Guardian International Auctions Ltd is the first art auction house in mainland China, and the Guardian Arts Center will become the company's new headquarters building. This was originally planned in 2016 to complete the cultural complex construction or postponed to the opening of this year. Plot located in Wangfujing Street on the 1st, near the Forbidden City and Beijing's most famous business district, opposite the National Art Museum of China. In addition to the auction center and office facilities, the building will also have exhibition halls, event spaces and 120 rooms of the hotel. Built in the historical context of the center of Beijing, the architectural volume of the lower part of the building, from the texture, color and complexity of the scale and architecture around the city alley texture integration, the upper part of the building through a large scale and Beijing modern city echoes . Suspended "ring" type volume in the building to create an internal courtyard, and the Beijing courtyard of the general type of resonance. Ole Scheeren was one of OMA's managing co-owners, and was also the chief architect of the CCTV building in addition to Koolhaas. He started his own business since 2010, has opened in Hong Kong, Beijing, Bangkok, Berlin office, last year also served as the World Architecture Festival Awards judges.
10. Sea World Culture and Art Center, Shenzhen, China, Fumihiko Maki
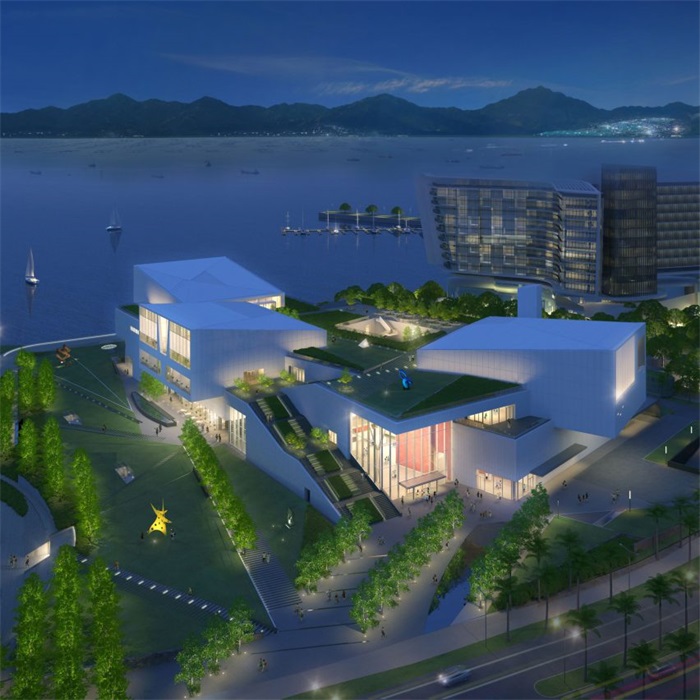
Shekou Design Museum (Shekou Design Museum) covers an area of about 26,000 square meters, construction area of about 45,000 square meters, including art galleries, high-end commercial, small theater, gallery, multi-functional conference hall. This is the Japanese architect, Pritzker winner Wenyan in China's first project. Upon completion, the V & A Museum (National Victoria and Albert Museum) will be located in the special branch. The Art Center is developed and operated by China Merchants Real Estate, which aims to become a public cultural and art institution with international standards, a museum group with creative culture as its theme and design art as its backing.